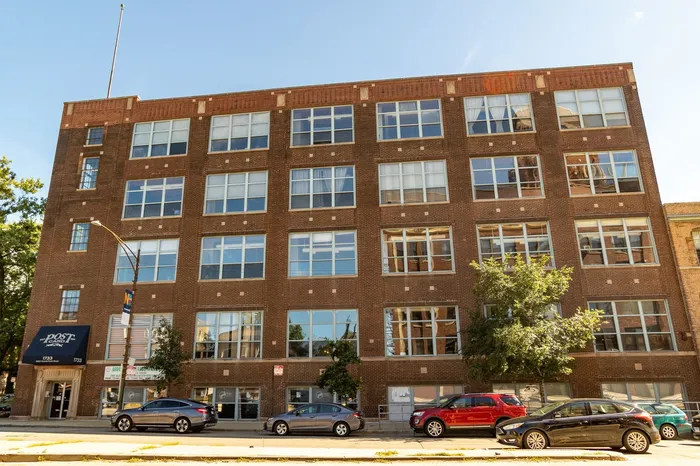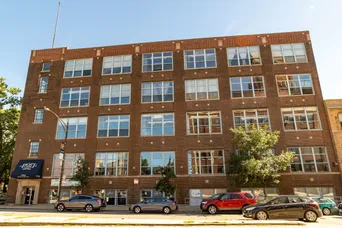- Status Sold
- Sale Price $320,000
- Bed 2 Beds
- Bath 1 Bath
- Location Lake View
-

Scott Ferguson
sferguson@bairdwarner.com
Beautiful timber loft living at its finest. This spacious condo is much coveted in the Post Card Place building, as its unique floor plan has not been on the market for more than 20 years. This corner unit features oversized South and West facing windows, flooding the space with light. You will be in awe of the 17-foot high ceilings that give the loft space an open and airy feel. Original fittings and exposed brick walls from the building's namesake factory exude character and add to the unique feel of this home. The 2 fully enclosed, spacious bedrooms allow for privacy while maintaining the loft feel. The newly carpeted bedrooms feature ample storage in custom closets by California Closets. A bonus room offers a perfect spot for a home office, reading nook, or whatever completes your vision for this home! A wood burning fireplace with a gas starter helps create a cozy atmosphere on chilly winter nights. The unit is freshly painted with beautifully refinished hardwood floors. The white kitchen boasts stainless steel appliances and a spacious island with tons of cabinet space. This elevator building offers bike storage, exercise equipment, and a video intercom system for secure entry. The laundry room is conveniently located right down the hallway, or you could opt to install in-unit laundry. You can enjoy the outdoors and entertain on the rooftop deck, which features grills, seating, and fantastic skyline views. The monthly HOA fee includes wi-fi and internet access. The well-maintained building is professionally managed with high reserves and no special assessments. You'll be living close to the CTA Brown line, the Metra, Mariano's, and many walkable Lakeview/North Center restaurants, bars, and shops. The seller has a leased parking space in the attached garage that is transferable to the new owner. Come see...Come home!
General Info
- List Price $340,000
- Sale Price $320,000
- Bed 2 Beds
- Bath 1 Bath
- Taxes $7,334
- Market Time 2 days
- Year Built 1924
- Square Feet 1400
- Assessments $417
- Assessments Include Water, Common Insurance, TV/Cable, Exercise Facilities, Exterior Maintenance, Lawn Care, Scavenger, Snow Removal, Internet Access
- Source MRED as distributed by MLS GRID
Rooms
- Total Rooms 6
- Bedrooms 2 Beds
- Bathrooms 1 Bath
- Living Room 33X21
- Dining Room COMBO
- Kitchen 12X9
Features
- Heat Gas, Forced Air
- Air Conditioning Central Air
- Appliances Oven/Range, Microwave, Dishwasher, Refrigerator, Disposal, All Stainless Steel Kitchen Appliances
- Parking Garage
- Age 91-100 Years
- Exterior Brick
- Exposure S (South), W (West)
Based on information submitted to the MLS GRID as of 2/17/2026 6:32 PM. All data is obtained from various sources and may not have been verified by broker or MLS GRID. Supplied Open House Information is subject to change without notice. All information should be independently reviewed and verified for accuracy. Properties may or may not be listed by the office/agent presenting the information.



















































