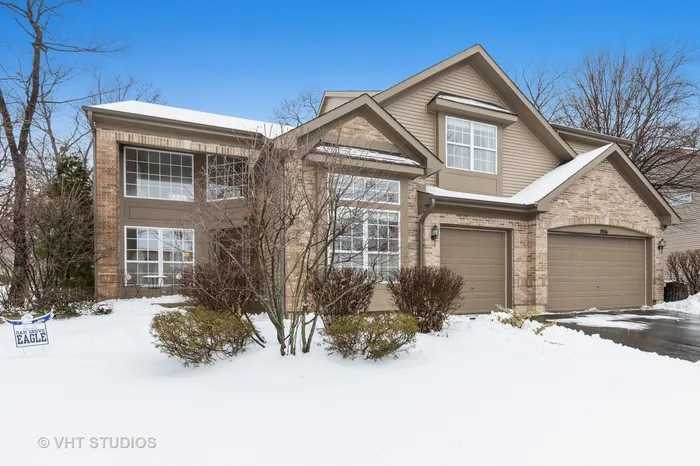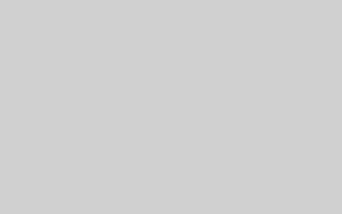- Status Sold
- Sale Price $460,400
- Bed 4 Beds
- Bath 2.1 Baths
- Location LIBERTYVILLE

Exclusively listed by Baird & Warner
Love where you live! Beautiful spacious home in Blue Ribbon Award winning school district close to everything you need including trails, Independence Grove Park, school, tollway. Interior has amenities and layout with mass appeal and has just been freshly painted. You're going to love the newer kitchen with 42" Cherry cabs, stainless appls, granite counters incl butler pantry, breakfast bar and eating area that offers wonderful views of one of the largest lots in subd. Main fl also features a super-size family room with lovely fp, two-story liv/din rooms, main floor den/office, newer hardwood floors thruout and is light & bright. Upstairs offers a fab master suite with sitting area, luxury bath & walk in closet. Remaining 3 spacious bedrooms share a large dual-sink hall bath. Finished basement has areas for both work and play-rec room, playroom, office & storage. Bose speaker system thruout incl outdoors. New roof/new siding (2017) and 3-car garage too! This one checks all the boxes.
General Info
- List Price $469,900
- Sale Price $460,400
- Bed 4 Beds
- Bath 2.1 Baths
- Taxes $15,678
- Market Time 6 days
- Year Built 1998
- Square Feet 3047
- Assessments $350
- Assessments Include None
- Source MRED as distributed by MLS GRID
Rooms
- Total Rooms 11
- Bedrooms 4 Beds
- Bathrooms 2.1 Baths
- Living Room 15X13
- Family Room 29X17
- Dining Room 15X11
- Kitchen 18X13
Features
- Heat Gas, Forced Air
- Air Conditioning Central Air
- Appliances Oven/Range, Microwave, Dishwasher, Refrigerator, Washer, Dryer, All Stainless Steel Kitchen Appliances, Wine Cooler/Refrigerator
- Amenities Curbs/Gutters, Sidewalks, Street Lights, Street Paved
- Parking Garage
- Age 21-25 Years
- Style Traditional
- Exterior Vinyl Siding,Brick,Cedar
Based on information submitted to the MLS GRID as of 2/17/2026 6:32 PM. All data is obtained from various sources and may not have been verified by broker or MLS GRID. Supplied Open House Information is subject to change without notice. All information should be independently reviewed and verified for accuracy. Properties may or may not be listed by the office/agent presenting the information.

















































